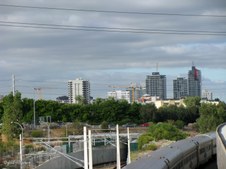
1
An early start for the trip to Northam
Perth skyline from overhead bridge at East Perth Railway Station.
| 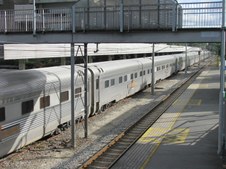
2
The Indian Pacific at East Perth Station
This is only half the train stretching into the distance, and there is equally as much behind me.
| 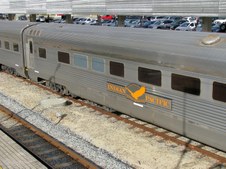
3
Wedge Tailed Eagle symbol of the Indian Pacific
The Indian Pacific runs twice weekly in both directions between Perth, Adelaide and Sydney, a journey of 4352 kilometres from the Indian Ocean to the Pacific Ocean.
|
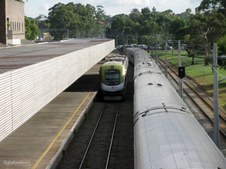
4
The green AvonLink is dwarfed by the Indian Pacific
| 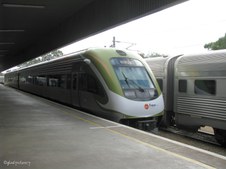
5
The AvonLink waiting for passengers to Northam
The AvonLink is a long-distance commuter train travelling 120 kms between Perth and Northam, with some services extending to Merredin.
| 
6
Northam Senior High School
Officially opened in 1921, the buiding will celebrate its 90th Birthday next year. The Prefects wait on the steps to greet us.
|

7
Northam Senior High School
The stately school buildings in a lovely garden setting at Northam. Only 96 kms east of Perth, Northam is a progressive Regional Centre servicing the Central Wheatbelt of Western Australia.
| 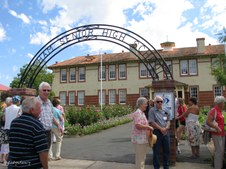
8
Gathering for the 60th Reunion
We are in our 70's now!
It is 60 years since we became students here, and this is the first time most of us have returned to the High School.
| 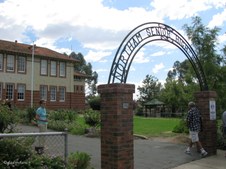
9
Arched Entrance is new to me
I remember green wrought iron gates in the 1950's.
|

10
Northam Senior High School
Lush green lawns and well maintained gardens surround this historic building which was the first Senior High School to be built outside the Metropolitan area.
| 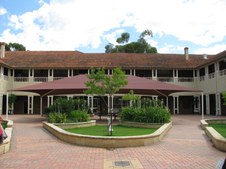
11
The new magnificent Courtyard and Shade Area
It was such a surprise to find that both side wings had been extended and a fourth wing built to completely enclose the quadrangle.
| 
12
Gathering in the Courtyard
The side wings of the school have now doubled in length.
|

13
One of my old Classrooms used in 1950
The ground floor verandahs have been cemented and the airconditioners overhead cool the classrooms.
| 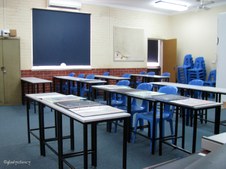
14
Modern Classroom Furniture
The wooden desks and chairs of the 1950's have been replaced by Laminex topped tables and colourful plastic chairs. Wooden floors have been carpeted. Ceiling Fans and Airconditioning are a luxury we never had.
| 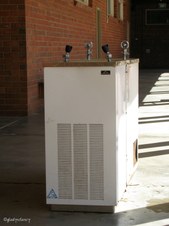
15
Electric Water Cooler replaces the Old Fountain
In 1950, the Water Fountain was a round cement tank in the quadrangle with about 12 taps around the circumference, and a moat type drain to catch the drips. Large enamel mugs were chained to the taps and we all drank from the same mugs.
|
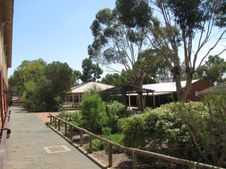
16
View from eastern side of Main Building
Native gardens, seating and shade areas.
| 
17
View from Main Building to Manual Arts Centre
| 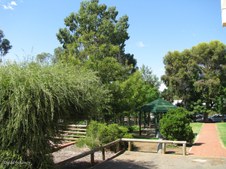
18
Garden area on eastern side of Main Building
|

19
Rows of Lockers on Ground Floor
Surely these must be the same ones that were here in 1950.
| 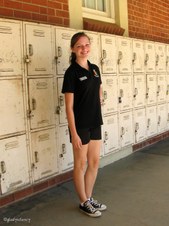
20
A friendly Prefect to guide us around the school
Students looked smart and cool in neat sensible uniforms. Boys and Girls wear Polo Shirts in red, gold, black, green or white with school crest. Girls wear black skirt, dress shorts or trousers, and Boys wear black trousers or shorts. Closed in shoes are required. We had to wear navy blue skirts (below the knee) and white blouses (that needed to be starched and ironed).
| 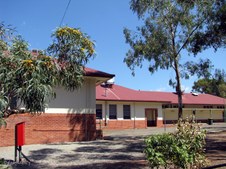
21
Home Economics Building
It was called "Domestic Science" in 1950 and we were taught Cooking, Sewing and Laundry in this building. The wooden pine benchtops have been replaced with laminex, wood stoves have been replaced with gas, and menus modernised. In the laundry many of us recall using boiling water to make starch and hope it didn't go lumpy, then spending an hour to painstakingly iron a handkerchief.
|
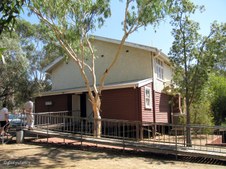
22
Old School Hall has been relocated
This Hall used to be in the old quadrangle which is now the lovely courtyard. The cream door on the left leads to what was the office of the Headmistress.
| 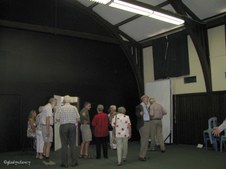
23
Many changes inside the Hall
The hall is used for Theatre productions and the former Stage Area has been partitioned off to form dressing rooms. Carpet covers the polished wooden floors that we danced on at School Socials. The Heaters and Airconditioners reminded us how we used to freeze in winter and melt in summer in the hall.
| 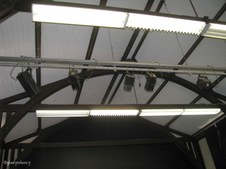
24
Arched Beams support the Ceiling
Lighting equipment has been added for theatrical productions.
|
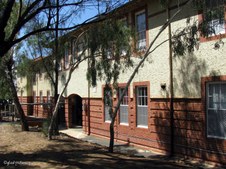
25
The Fourth and newest Wing
Believe this extension may have been added in the 1980's.
| 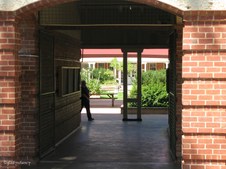
26
View into the Courtyard through Fourth Wing
The old tennis courts may have been under here.
| 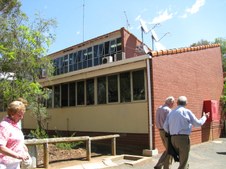
27
Library Building
This is another newer addition extending beyond the fourth wing of the main building.
|
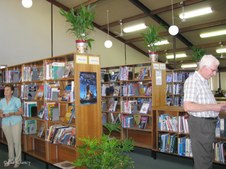
28
Inside the modern Library
| 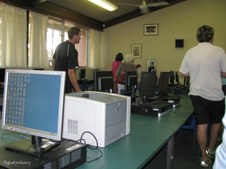
29
One of several Computer Rooms
Two of our group have found something of interest on the back wall.
| 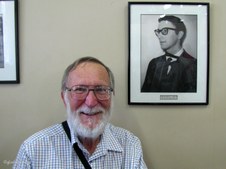
30
Then and Now!
Tom Bellas, 1950-54, PH D ORG CHEM (ENG), beside his photo in the Hall of Fame.
|
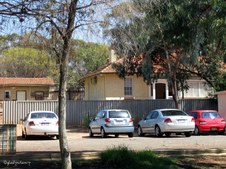
31
Formerly the Caretaker's Residence
Currently used for the "Follow the Dream" program that aims to increase the number of Indigenous students completing year 12 and going on to University.
| 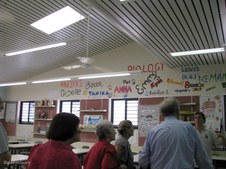
32
Biology room in the Science Wing
Knowledgeable prefect guide has the audience engrossed. Our Science rooms used to be upstairs in the original school building.
| 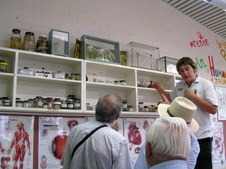
33
Our Guide explains the Preserved Specimens
|
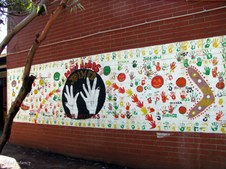
34
Mural on the Phys Ed wing
Many Hands, Joins Nations.
| 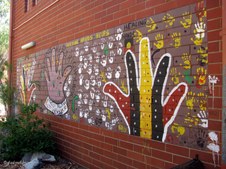
35
Another colourful Mural
Holding Hands Helps.
Healing Hands.
| 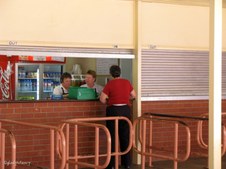
36
School Canteen
No Canteen in our day.
|
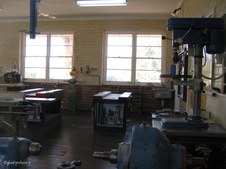
37
Manual Arts Centre, Woodwork room
The old Manual Arts Centre of the 1950's has been replaced with a new building on the eastern side of the school.
| 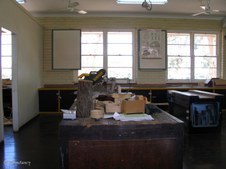
38
Woodwork room through the Window
| 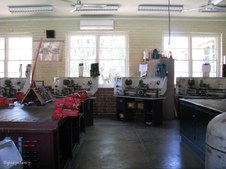
39
Metal Work room through the Window
|
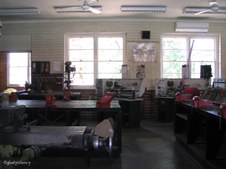
40
Metal Work room through the Window
| 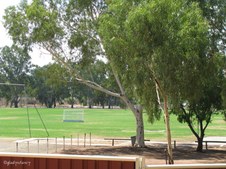
41
View to the Sports Fields
| 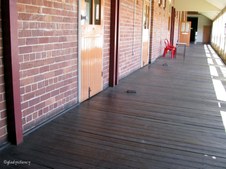
42
Upstairs Balcony in main building
Wooden floorboards still remain here.
|
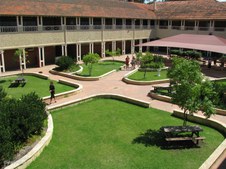
43
The magnificent new Courtyard
Viewed from the upstairs balcony.
| 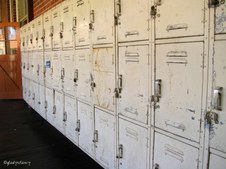
44
Upstairs Lockers
Relics from the past...
| 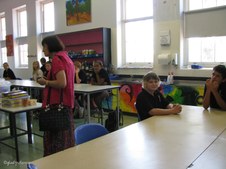
45
Art Room
These students had just finished some very creative designs featuring Shells.
|

46
Arts and Crafts displayed on Walls
| 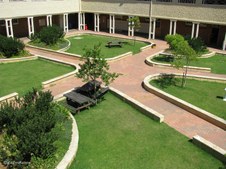
47
Another view of the Courtyard
In 1950, this was an asphalt quadrangle with the old School Hall located towards the Main School Entrance.
| 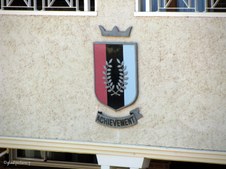
48
The School Crest on Fourth Wing
The colours on this crest are in a different sequence from the front of the school and school shirts which appear as Red, Gold, Green.
The Motto is "Achievement".
|
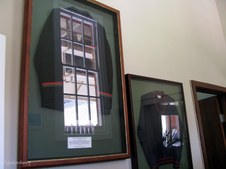
49
Old Uniform Blazer and Pullover
Sorry about the unavoidable reflections, but the framed Flannel Blazer and Woollen Pullover are reminders of the Uniform we wore in the 1950's.
| 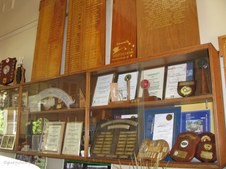
50
Display in the Foyer
Honour Boards, Shields, Trophies, Certificates, etc.
| 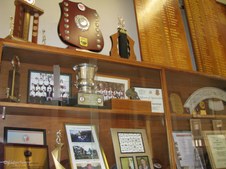
51
Display in the Foyer
Shields, Trophies, Photos, etc.
|
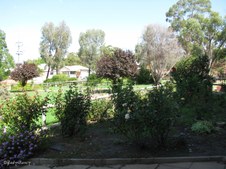
52
In Sun and Shadow
School garden viewed from the front steps.
| 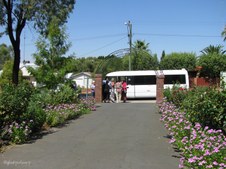
53
Time is up already
The Bus is ready to take us to the Northam Tavern for lunch.
| 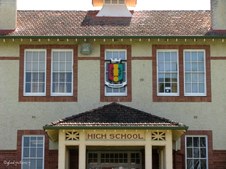
54
Last look back at Northam Senior High School
A sincere thankyou to the Principal, Staff and Students, for their hospitality and delightful morning tea. An extra thankyou to the Prefects who kindly gave us a memorable guided tour.
|
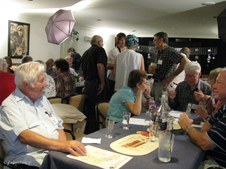
55
Luncheon scenes from Northam Tavern 1
| 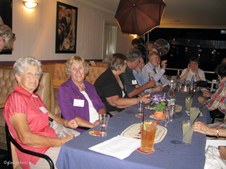
56
Luncheon scenes from Northam Tavern 2
| 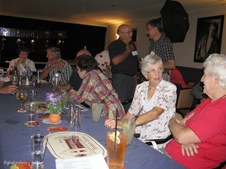
57
Luncheon scenes from Northam Tavern 3
|
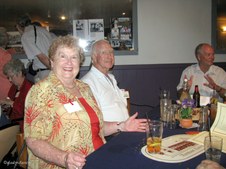
58
Luncheon scenes from Northam Tavern 4
| 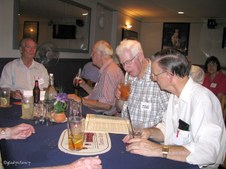
59
Luncheon scenes from Northam Tavern 5
| 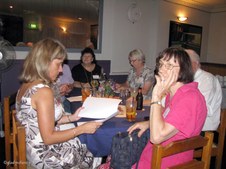
60
Luncheon scenes from Northam Tavern 6
|
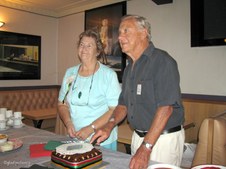
61
Cutting the Cake!
Organiser Bev Hebiton and teacher from the 1950's, Paul Latham.
| 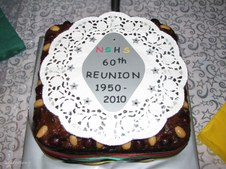
62
Reunion Cake made by Bev
Thankyou to Bev, Edna and Leon for organising the Northam Senior High School 60th Reunion, 1950-2010.
| 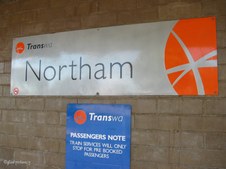
63
Waiting at Northam Station for AvonLink
|
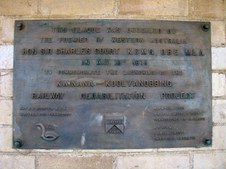
64
Northam Station Plaque
This Plaque was unveiled by the Premier of Western Australia Hon Sir Charles Court KCMG, OBE, MLA, on May 18th 1979 to commemorate the launching of the Kwinana - Koolyanobbing Railway Rehabilitation Project.
| 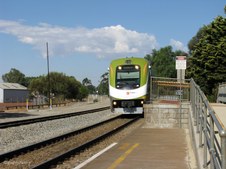
65
Here comes the Train!
Returning to Perth on the AvonLink after an interesting and successful reunion.
| |