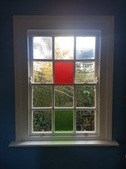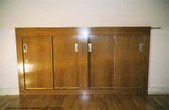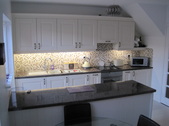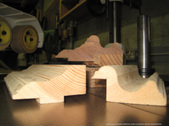 | 1.
Custom Handmade Kitchen A custom handmade kitchen designed with customer and with Trinity Woodworking discretion of
Design and detail. Custom stainless steel and wooden countertops designed and installed by Trinity Woodworking. All parts of are traditionally custom handmade no CNC computerized machinery used. |
| 0 Visits
66 Images
Shared Album | |
|
 |
|
 | 3.
Turn of the 20th century Greenhouse | Trinity Woodworking had full responsibility for all aspects of the milling of woodwork, mouldings, wedged mortise & tenant joints, layout of job, intricate joints and cut outs of woodwork. |
| 1 Visits
272 Images
Shared Album | |
|
 | 4.
Hand Crafted, High End, Custom Kitchen | Hand crafted, high end custom kitchen . Kitchen was designed with customer by Trinity Woodworking. Inside of units and shelves made out of 18mm Birch plywood. Outside edge of shelves 26mm solid Birch wood. Dovetail drawers all made out of 18mm solid Beech wood with a 18mm solid Beech wood drawer front. Inside of drawers, units and shelves hand brushed varnish finish. Flush face frame hidden fixed with a shadow bead. Soft closing drawers and doors. Hardware unseen on dovetail drawers. Face of kitchen all solid Beech wood for hard wearing. Panels in doors 6mm Birch plywood for paint grade finish. Center piece of kitchen for extractor fan. Custom wood beam with a stopped chamfer molding and solid curved columns with curved stopped fluted molding. |
| 1 Visits
65 Images
Shared Album | |
|
 | 5.
Deluxe Kitchen Island (Custom/ Bespoke) (2012)| Waxed American White Oak top & drawer fronts; varnished Beech legs; hand made Maple dovetail drawers; hand painted finish on detailed deluxe paneling |
| 1 Visits
45 Images
Shared Album | |
|
 | 6.
Floating Reception Desk for Killruddery (2012)| Custom (bespoke) floating reception desk on hidden wheels for Kilruddery Estate. Designed with customer, hand painted finish on unit with red oak counter top finished with an antique polishing wax. |
| 0 Visits
2 Images
Shared Album | |
|
 | 7.
Solid Maple, Custom Wardrobe | Solid Maple, hand crafted, custom wardrobe. Hand brush varnish finish. Designed with the customer by Trinity Woodworking. |
| 0 Visits
55 Images
Shared Album | |
|
 | 8.
Custom (Bespoke) Free Standing Bookcase (1989)| White oak custom (bespoke) bookcase, designed with customer and created in the workshop with a fluted solid oak front. |
| 1 Visits
9 Images
Shared Album | |
|
 | 9.
Oak Sliding Doors Built-in- Unit (2007)| Custom (Bespoke) built-in-unit, constructed into the roof wall cavity of a top floor apartment unit. Designed unit with customer. Constructed structural framing to hold up roof and to accept built in. Finish brushed on with an environmental friendly varnish. |
| 0 Visits
9 Images
Shared Album | |
|
 | 10.
Custom (Bespoke) Window Seat (2002)| Custom window seat designed to fit into Bay window with 2 ornamental shelves on each side. Chest inlay with tongue and groove cedar boards. Lid hinged with piano hinge. Designed as a build in paint grade unit. |
| 1 Visits
29 Images
Shared Album | |
|
 |
|
 |
|
 | 13.
Kitchen Installation (2012)| Kitchen installation- from demo to installing and tiles. |
| 1 Visits
24 Images
Shared Album | |
|
 | 14.
Kitchen (2002)| Kitchen- from demo to installation. |
| 0 Visits
13 Images
Shared Album | |
|
 | 15.
TRINITY WOODWORKING, ARTS & CRAFTS Trinity Woodworking offers an arts and crafts section.
All pieces can be made to order and customers can arrange special request pieces.
Prices start at €100 + VAT |
| 0 Visits
13 Images
Shared Album | |
|
 | 16.
Antique Reproduction of Mirror Frame (2009)| Antique reproduction of 5 foot X 6 foot mirror frame. Cutters for spindle modified and made for large mirror frame moulding. |
| 0 Visits
28 Images
Shared Album | |
|
 | 17.
Custom (Bespoke) Radius, Spindle work (2011)Approached by company that was requesting an elaborate large molding curved work. The company that approached me had trouble finding someone that was able to preform this work because of the caliber of accuracy needed for the spindle work. The radius of the job had to be re-designed because of the width of the molding. The depth of the molding had to be designed to get the maximum out of the spindle machine taking into consideration safety. A lot of safety issues to be able to preform this job safely. This was truly a custom (bespoke) job. Please see article- About US- News Link: http://www.trinitywoodworking.ie/news-link.html |
| 0 Visits
98 Images
Shared Album | |
|
 | 18.
Molding,Paneling,Lathe Work,Woodturning A collection of custom (bespoke) moldings and panelings and lathe work that has been preformed by Trinity Woodworking.
Trinty Woodworking will design and replicate moldings and panelings from any period at customers request. |
| 0 Visits
19 Images
Shared Album | |
|
 | 19.
Master Switchback Staircase (2007)| Demo old staircase down to stringers (structural member that supports the treads and risers) and redesigned new staircase with customer. Bespoke open side switchback staircase over 3 floors with solid cherry goose neck, handrails and newel posts, stained oak threads and with turned fluted balusters. |
| 0 Visits
142 Images
Shared Album | |
|
 | 20.
Construction of New Back Staircase (2005)| Construction of a new back stair case. Stained oak threads finished with painted poplar wood risers and inner stringers and round oak hand rail. |
| 0 Visits
12 Images
Shared Album | |
|
 | 21.
Restoration of 1800's Staircase (2012)| Georgian period staircase. Replace threads and stair riser (American White Oak); repaired and replaced structure where needed because of rot and woodworm; treated all parts of staircase to eliminate woodworm; salvaged and saved remaining parts of staircase. Prepared staircase for finish. |
| 1 Visits
236 Images
Shared Album | |
|
 | 22.
Conservation of Georgian Barn Door (2001)| Conservation, heritage job of 200 year old Georgian Barn Door. Remade barn door on site using the same method that would have been used when the door was originally made 200 years ago. Hunched, wedged, mortise and tenon joints by hand. |
| 0 Visits
6 Images
Shared Album | |
|
 | 23.
Restoration of Irish Dresser (2010)| Restoration job of Irish Dresser. Had dresser dismantled and dipped to remove years of paint. Reassembled, kept original hardware and designed color scheme to keep the original character of the dresser. |
| 0 Visits
11 Images
Shared Album | |
|
 | 24.
Restoration of 1860 Victorian Door (2006)| Restoration of 1860 Victorian Door and Overhang. Researched and drew full size plans to create accurate reproduction of overhang, door and door way. Restoration work to overhang and doorway and a made reproduction of the original door. |
| 0 Visits
79 Images
Shared Album | |
|
 | 25.
Restored Georgian Interior Door (2009)| Restoration work to Georgian Interior Door. Fitzwilliam Street, Dublin. Dismantled door to separate parts, saved all parts of the door, panels and moldings, remade a new door stile. Rebuilt door with all saved parts and new door stile and rehung. |
| 0 Visits
3 Images
Shared Album | |
|
 | 26.
Complete Restoration 1800 Seaside Home (2002)Restored over 50 antique sash windows from between the Georgian or Victorian era. Restoring by renewing the exterior elaborate shingle patterns and clapboards. Complete restoration work on exterior of house and installation of exterior walls of house. News article of house: please go to About US- News Link. http://www.trinitywoodworking.ie/news-link.html |
| 1 Visits
89 Images
Shared Album | |
|
 | 27.
Harvard University Head Office Building (1995)| Restoration Work. The houses had received major damage when a compressor came disconnected from the back of a truck and went like a missile into the front porch entrance. Conservation work to restore the front porch to its original and natural beauty. At an earlier date I replaced all clapboard on the building working with a team of people. Period of building is Edwardian to Georgian. |
| 1 Visits
1 Images
Shared Album | |
|
 | 28.
Restoration Masonry & Trellis (2011)| Storm damage of 1700-1800's garden wall. Restoration, rebuilt wall with original materials. Made and installed trellis. |
| 0 Visits
62 Images
Shared Album | |
|
 |
|
 | 30.
Bedroom, Stairs, Living Room & Mantel (1999)| Master bedroom: repaired structure of floor, custom (bespoke) built-in-wardrobes and chest-of-drawers,window seats with drawers and architrave around windows. Living room: demo and remove supporting wall, restored stairs, redesign layout of room and taking into consideration shape of chimney breast (after demo) to open up the room more. Fire place: designed fire place mantel, all woodwork stained, varnished and paint brushed finish. Achieving a high-end finish with a very low budget for materials. |
| 0 Visits
78 Images
Shared Album | |
|
 | 31.
Shingling, Built-in-units, Pocket door (2002)| Shingled the exterior of house, weaving shingles on corners of house and around bay windows and dormers. Designed, made and installed custom (bespoke) built-in-units, installed pocket doors and exterior and interior doors. |
| 0 Visits
13 Images
Shared Album | |
|
 | 32.
Luxurious Bespoke Paneling & Cabinetry (2001)| Installation work: installed luxurious, custom wall paneling and cabinetry for master bedroom, his and her offices, and his and her bathrooms. |
| 0 Visits
23 Images
Shared Album | |
|
 | 33.
Bars & Pubs (1997)| Demo and reconstructed the Old Iron Side bar in Charlestown, MA USA. Designed and built for Mc Gann's Pubs in Boston Area USA Refectory tables and helped construct the interior of Mc Gann's Pub, Portland Street, Boston MA USA. |
| 1 Visits
7 Images
Shared Album | |
|
 | 34.
Reconstruction of Wing of House (2004)| Re-framed interior structure so rooms could be open plan by removing all interior walls and chimney. Installed 6 dormers and radiant heated floors on the 2 floors. Study and Library with Guest Bathroom on first floor and a Mini- Kitchen on the ground floor. |
| 0 Visits
27 Images
Shared Album | |
|
 | 35.
State of the Art House (2000)| Employed as carpenter with a company based in the USA. Worked on this house from foundations up. Worked on a lot of intriguing curved work and challenges. Worked on the layout of the roof. This house was the most futuristic house (between the design and electronic features) for its time on the East coast of USA. The position of the house was designed as a working sundial in the court yard. |
| 1 Visits
34 Images
Shared Album | |
|
 | 36.
Wet Room, Curved Stair Lift, Access Ramp (2010)| Wet Room: designed custom (bespoke) Wet Room with customer, demo bathroom and rebuilt into Wet Room, tiling, plumbing, etc. Curved Stair Lift: installation. Access Ramp: designed and built patio and exterior ramp to rear entrance. All performed to code for special needs. |
| 0 Visits
141 Images
Shared Album | |
|
 | 37.
Floor & Door Job (2010)| Treated and repaired wood worm, rotten floor joist and re-install floor. Hung 2 doors |
| 0 Visits
26 Images
Shared Album | |
|
