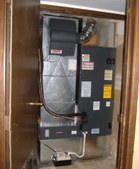
enlarge 59KB, 474x576
1
NewCompletedSystem DSCF1481 Edit
Add Description
| 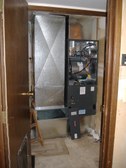
enlarge 51KB, 432x576
2
New InsideGuts ducts DSCF1476 Edit
Add Description
| 
enlarge 39KB, 251x576
3
Top filter bottom Humidifier filter DSCF1463 Edit
Add Description
|
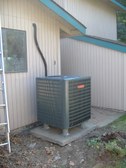
enlarge 54KB, 432x576
4
News HeatPump Installed DSCF1478 Edit
Add Description
| 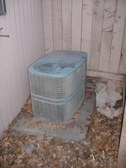
enlarge 50KB, 432x576
5
Old outside Unit DSCF1464 Edit
Add Description
| 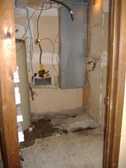
enlarge 49KB, 432x576
6
Preinstall afterdemolition DSCF1466 Edit
Add Description
|
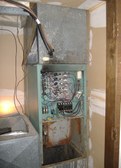
enlarge 51KB, 417x576
7
OldUnit oldwiring DSCF1459 Edit
Add Description
| 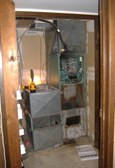
enlarge 48KB, 395x576
8
oLDuNIT HALFdISASSEMBLED DSCF1458 Edit
Add Description
| 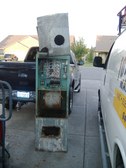
enlarge 47KB, 432x576
9
Old furnanceremoved DSCF1474 Edit
Add Description
|
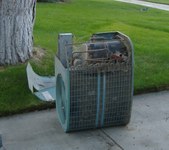
enlarge 60KB, 576x510
10
OLD coolingUnit DSCF1473 Edit
Add Description
| 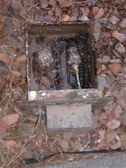
enlarge 72KB, 432x576
11
Old Sick humidifier DSCF1460 Edit
Add Description
| 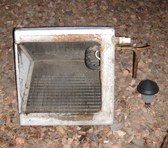
enlarge 89KB, 576x507
12
OldHeatingCoil DSCF1467 Edit
Add Description
|
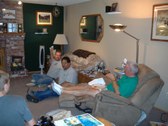
enlarge 50KB, 576x432
13
PizzaBreak Saturday DSCF1475 Edit
Add Description
| 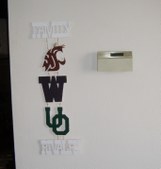
enlarge 29KB, 550x576
14
OldThermostat DSCF1470 Edit
Add Description
| 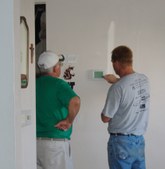
enlarge 34KB, 563x576
15
NewThermostat DSCF1480 Edit
Add Description
|
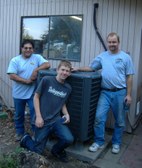
enlarge 64KB, 486x576
16
Gonzo Jordan Son DSCF1482 Edit
Add Description
| 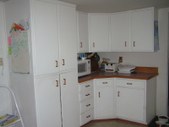
enlarge 28KB, 576x432
17
Before kitchen PICT2612 Edit
Add Description
| 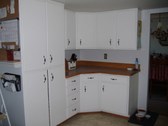
enlarge 27KB, 576x432
18
FinalKitchen Pantryarea DSCF1453 Edit
Add Description
|
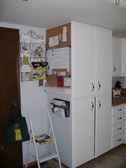
enlarge 34KB, 432x576
19
FinalKitchen Billcenter DSCF1454 Edit
Add Description
| 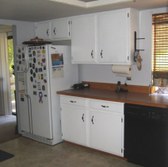
enlarge 49KB, 576x573
20
FinalKitchen FridgeArea DSCF1455 Edit
Add Description
| 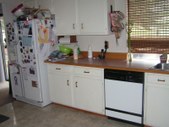
enlarge 48KB, 576x432
21
Before kitchen PICT2611 Edit
Add Description
|
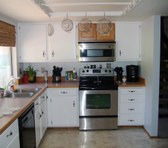
enlarge 47KB, 576x508
22
FinalKitchen Stove DSCF1451 Edit
Add Description
| 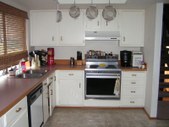
enlarge 46KB, 576x432
23
Before kitchen PICT2609 Edit
Add Description
| 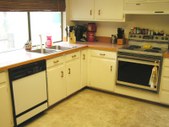
enlarge 46KB, 576x432
24
Before Stove DW 1-20-07 PICT2619 Edit
Add Description
|
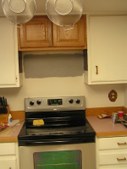
enlarge 37KB, 432x576
25
Test Grey PICT2625 Edit
Add Description
| 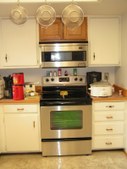
enlarge 43KB, 432x576
26
Progress Kitchen PICT2633 Edit
Add Description
| 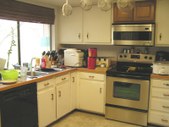
enlarge 44KB, 576x432
27
Progress-PICT2635 Edit
Add Description
|
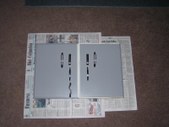
enlarge 43KB, 576x432
28
Drawer pull options PICT2627 Edit
Add Description
| 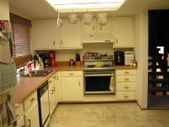
enlarge 46KB, 576x432
29
Before Stove DW 1-07 PICT2618 Edit
Add Description
| 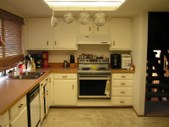
enlarge 45KB, 576x432
30
Before Kitchen PICT2608 Edit
Add Description
|

enlarge 37KB, 499x576
31
FrontDoor-newentryway DSCF1456 Edit
Add Description
| 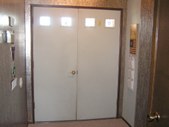
enlarge 35KB, 576x432
32
FrontDoor-oldentryway-PICT0046b Edit
Add Description
| 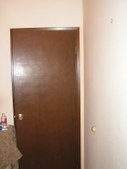
enlarge 24KB, 432x576
33
Before BR Peach Stripe door PICT2638 Edit
Add Description
|
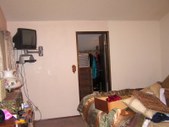
enlarge 40KB, 576x432
34
Before-BR Multi wall PICT2639 Edit
Add Description
| 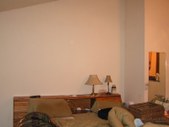
enlarge 25KB, 576x432
35
Before BR Bed-wall-PICT2642 Edit
Add Description
| 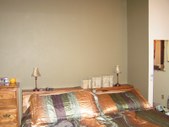
enlarge 41KB, 576x432
36
BR Bed Wall PICT2650 Edit
Add Description
|
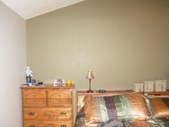
enlarge 36KB, 576x432
37
BR Bed Wall PICT2648 Edit
Add Description
| 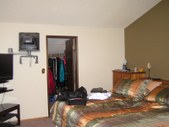
enlarge 41KB, 576x432
38
BR Progress PICT2647 Edit
Add Description
| 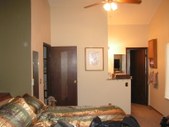
enlarge 37KB, 576x432
39
Progress BR PICT2651 Edit
Add Description
|
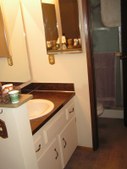
enlarge 36KB, 432x576
40
Progress BR PICT2643 Edit
Add Description
| |