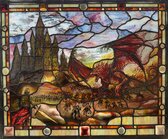
1
custom Dragon window. Hand etched flashed on clear with diamond bits..as well as painted sections. some old jewels from our collection
| 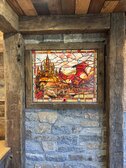
2
| 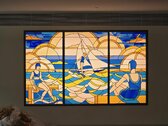
3
| 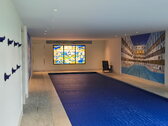
4
|
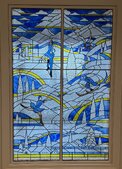
5
| 
6
| 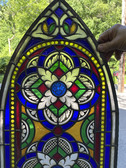
7
| 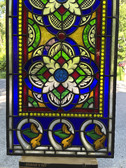
8
|
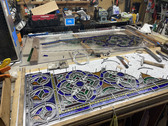
9
| 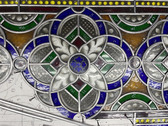
10
| 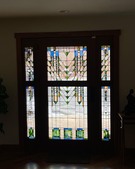
11
| 
12
|

13
| 
14
| 
15
| 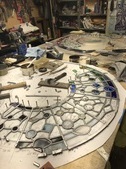
16
|

17
| 
18
| 
19
| 
20
|

21
| 
22
| 
23
Reliance winning the America's Cup in 1903
| 
24
|

25
| 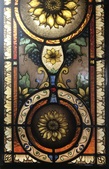
26
| 
27
| 
28
Saint Hubertus for a house in the Adirondacks
|

29
| 
30
decorative fully painted on clear panel installed next to the S Hubertus panel
| 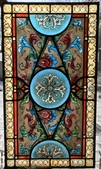
31
| 
32
restoration of panels from 1909 Central Park North, NYC
|
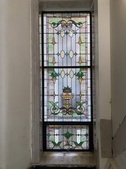
33
New window to match CPN windows from 1909
| 
34
home office
| 
35
made with Freemont Glass
| 
36
|

37
| 
38
spiderweb door for tree house tempered large pieces
| 
39
| 
40
bathroom window for a historical building
|

41
bathroom window specifically designed to blend seamlessly into a historical building
| 
42
7'x9' full wall of glass. Stained glass made to fit up against exterior thermal pane in home office . Designed to obscures the neighbors but allow clear vision of the sky above and the patio below
| 
43
16"x48" functional casement windows. Our leaded glass is installed up against the thermal pane to maintain the function of the windows. The reamy and seedy glasses totally obscure the neighbors house while proving maximum light
| 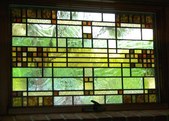
44
Basement office renovation needed to block distracting outdoor yard. We used reamy glass to scramble to view while retaining the light
|

45
skylight designed by Opacic Architects.. installed in an open 3 story stairwell
| 
46
detail of the glass used to obscure the wood in the attic where the light from a roof skylight lets in the sunlight
| 
47
25'x12' back lit drop ceiling for client's dining room. Each panel on the edge is fixed in place, while the center square panels drop down on hinges to provide access to the lighting fixtures.
| 
48
central panels have a steel structure for support
|
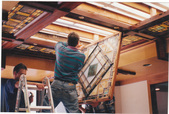
49
the steel structure with the stained glass panels inserted into it.. also the central panel has additional steel bars for strength
| 
50
large door for privacy from a public deck using large rondels, reamy, crackel, antique and heavy restoration glasses, with very old small square amber jewels
| 
51
before soldering , note the close cuts of the lead
| 
52
Hand blown glasses and rondells
|

53
6'x3' interior transom. Large custom made rondels,and amber glass, complimented by bevels and reamy clear glass
| 
54
| 
55
rondels and painted grapes for a 200 year old house
| 
56
door with heavy opalescent glasses to protect the room from very strong and damaging direct sun
|

57
seen from the inside
| 
58
seen from the outside
| 
59
Ray in front of a 3 story stairwell, geometric design
| 
60
10' x 8' wall of glass. Two functional windows . We had the frame custom made to accomodate thermal pane on the outside and stained glass on the inside.
|

61
Four Seasons window, 3'x5'. This window has four painted season panels. It is in an oncologist’s office.
| 
62
branch design with rondels for lake house
| 
63
| 
64
Great Blue Heron design
|

65
17"x48" Blue Winter Godess, Painted on white flashed opal and amber glass
| 
66
barn swallow window
| 
67
entryway with leaded glass for Suellen DeFrancis Architects
www.sddassoc.com
| 
68
smaller entryway for same house, architect Suellen DeFrancis
|

69
round room will be a study with 7 windows and 7 transoms
| 
70
heavy restoration diamond lites with rondells and color breaks
| 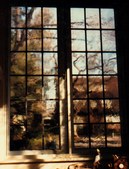
71
16"x48", antique glass with rosetts, true divided lites
| 
72
|

73
| 
74
French doors with diamond lites - light restoration glass and rondells
| 
75
7'x10' reamy, antique glass combination with rondels for a second story stairwell landing
| 
76
exterior of house with diamond/rondel windows. Note the bathroom window below was made to match the windows above
|

77
4'x4' bathroom window for privacy. Set in front of the thermal pane
| 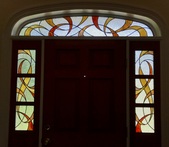
78
abstract design for entryway, various opalescent glasses with multidirectional ripple glass providing privacy and light
| 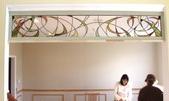
79
loose line design transom with fun color
| 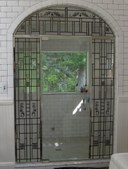
80
shower stall with zinc panels beveled glass and painted antique
|

81
see the view of the lake
| 
82
note the lead-work before soldering.
| 
83
bathroom window with no privacy
| 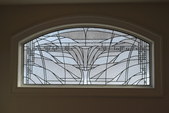
84
many different typed of industrial glass create an interesting look while maximizing the light and obscuring the view
|

85
organic design for open stairwell in Scarsdale,NY
| 
86
There is a jacuzzi on the opposite side of stairwell, never used for lack of privacy
| 
87
18"x12' back lit panel for Morgan Stanley, hand blown Lamberts glass in an abstract landscape
| 
88
18"x12' back lit panel for Morgan Stanley. We did 7 floors of the 25 floor building. the panels were installed in the loby of each floor
|

89
18"x12' back lit panel for Morgan Stanley Multi colored Lamberts antique glass in a simple abstract design
| 
90
livingroom 2 story windows designed to maintain the light using restoration glass with bevels and some color
| 
91
3'x6' antique car window. Every line is a car line in the background. Pierce Arrow Grand Slam Champion cars painted in center.
| 
92
designed for a home destroyed by hurricane Sandy and then rebuilt
|

93
| 
94
| 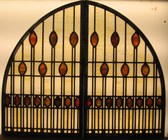
95
2'x2' panels for front door for Opacic Architects
| 
96
2' x 2' panels for front door for Opacic Architects
|
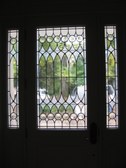
97
rondels and white opal and antique glass for entryway
| |