
1
Perth Town Hall
A fine example of the Victorian Free Gothic style with strong medieval overtones.
| 
2
Perth Town Hall
Opened in 1870, it is the only convict-built capital city town hall in Australia.
| 
3
University of Western Australia
Winthrop Tower.
|

4
University of Western Australia
Winthrop Hall.
| 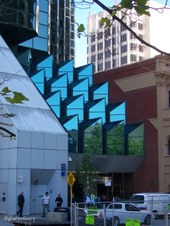
5
William Street Entrance of BankWest
| 
6
Modern adjoins Historic
The modern entrance of BankWest adjoins the historic BankWest Building, formerly the Palace Hotel.
|

7
Old and New, side by side
BankWest, Perth
| 
8
Former Palace Hotel, now BankWest
| 
9
Bankwest Tower
|
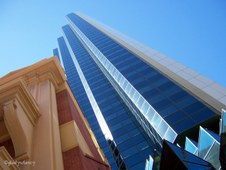
10
Old and New of BankWest
BankWest Tower is a landmark, Premium Grade office building comprising 52 levels of office accommodation, the Palace Hotel complex and basement parking over 2 levels for 123 vehicles.
| 
11
BankWest Tower
| 
12
Another Angle of BankWest Tower
Completed in 1989, BankWwest Tower is located at the corner of St George’s Terrace and William Street, a premier CBD location and offers extensive views of the Swan River, parklands and the Supreme Court Gardens.
|
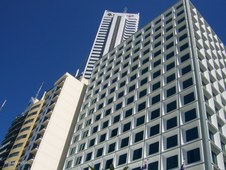
13
St George Tower beyond Rydges Perth
| 
14
Decorated for Christmas
| 
15
Reaching for the Sky
|

16
Old Perth Boys School
Built in 1854 the Old Perth Boys School is constructed of sandstone which was ferried up the Swan River by convict labour.
| 
17
Old Perth Boys School
This Heritage Listed Building at 139 St Georges Terrace, designed in the style of ecclesiastical architecture, is now a fully licensed cafe and wine bar - Reveleys Cafe.
| 
18
The Cloisters built c1850
The Cloisters was built in Victorian Tudor style and was constructed of handmade bricks that came from Queens Gardens. The main feature of the building is its diapered diamond design brickwork completed in Flemish Bond style. The building also features an oriel window. The roof was originally laid with shingles but was replaced in 1931 after a fire swept through the building.
|

19
Pensioners Barracks built 1863
In 1966 two wings of the Pensioner's Barrack were demolished to make way for the Mitchell Freeway and give the newly built Parliament House a clear view down St George's Terrace. The public were outraged. Unfortunately despite the publics's disapproval the State Government went ahead and demolished the Barracks. The Barracks Arch is now all that remains.
| 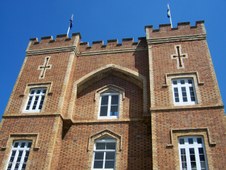
20
The Barracks Arch
The Barracks Arch, a four storey tudor arched gateway, is all that remains of the Pensioner's Barrack which was built to house soldiers (and families) of the Enrolled Pensioner Forces. These soldiers known as the Pensioner Guards were sent to Western Australia to guard the convicts that were transported to the Colony from 1850-1865.
| 
21
Modern Architecture contrasts with Red Brick Barracks Arch
|

22
Parliament House
Viewed from the Barracks Arch which is all that now remains of the Pensioners Barracks which were demolished to give a clear view down St George's Terrace from Parliament House.
| 
23
QV.1 Building on St Georges Terrace
Conic Fugue was commissioned as a counterpoint to the QV.1 building. The soft curving edges and vivid red provides a contrast to the grey colour scheme and hard edges of the architecture.
| 
24
Squares and Curves between Trees
|

25
Decorative Facade in Hay Street Mall
| 
26
Facade in Hay Street Mall
| 
27
Old and New in Hay Street Mall
|

28
Historic Facade in Hay Street Mall
Savoy Hotel built c1914 is a magnificent example of what the Heritage Council describes as “Federation free classical” architecture. Once the largest hotel in Perth, all the upper storeys now stand empty.
| 
29
London Court Arcade
Built in 1937, this small pedestrian "street" is located between the Hay Street Mall and St Georges Terrace, and has the Tudor style buildings of England. Walk through London Court to experience a charming atmosphere of small shops and cafes along the way.
| 
30
London Court Clock
The clock at the Hay Street entrance is a replica of France's Great Clock of Rouen. Above it are four knights which circle around when the clock strikes every 15 minutes.
|

31
McNess Royal Arcade
The McNess Royal Arcade is located on the corner of the Hay Street Mall and Barrack Street and was built in c.1896 by William Wolfe. The building is one of the oldest arcades in Perth.
| 
32
Pointing to the Blue Sky
Skyscrapers from Hay Street Mall.
| 
33
Savoy Hotel built c1914
Savoy Hotel, a truly magnificent example of what the Heritage Council describes as “Federation free classical” architecture. Once the largest hotel in Perth, all the upper storeys now stand empty.
|

34
Meerilinga House in Hay Street West
Meerilinga House is a charming two level character building located on the corner of Hay Street and Mayfair Street, in the heart of West Perth. The property has been restored and refurbished to its former glory and consists of large offices, high ceilings, polished floor boards, a large level 1 balcony and rear courtyard area.
| 
35
Newspaper House
Newspaper House is a four storey commercial building constructed in the inter-war commercial palazzo style (also known as Baroque revival). It is significant for being one of a group of three buildings of the style which is the last remaining group of related pre-1939 commercial buildings in St Georges Terrace.
| 
36
Time Stands Still at Newspaper House
The building has historical associations with the major Western Australian newspaper and its fine, intact public hall is a rare interior which demonstrates the functioning of a 1930s newspaper.
|

37
Entrance to Central Park
Central Park is a 51-storey office tower in Perth, Western Australia.
| 
38
Central Park Tower
The building measures 226 m (740 ft) from its base at St Georges Terrace to the roof, and 249 m (820 ft) to the tip of its communications mast. Upon its completion in 1992, the tower became the tallest building in Perth,
| 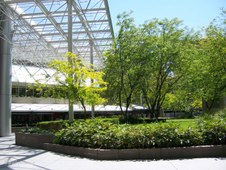
39
Central Park covered area and Gardens
The base of the building features a small park, for which the tower is named. A popular place for office workers to eat their lunch.
|

40
St George's Cathedral
St George's is the principal cathedral of the Anglican Province of Western Australia and the metropolitical Diocese of Perth. Consecrated in 1888, it is one of only a few cathedrals constructed of handmade bricks. Its gothic revival design is enhanced by a blend of local and imported materials, including local jarrah roof trusses and arches, limestone from Fremantle, bricks manufactured in three different brickyards along the Swan River, bluestone pillars from Victoria, Oregon pine ceilings, marble reredos manufactured in Italy with English alabaster inserts and a Caen stone pulpit manufactured in France.
| 
41
Art Gallery of Western Australia
Founded in 1895, the gallery has grown over the last 114 years and the Centenary Galleries now occupy the old Police Court building on Beaufort Street.
| 
42
Art Gallery of Western Australia
The gallery's collection comprises over 16,500 art pieces including: painting, sculpture, craft and design, watercolours, drawings, photography and prints. There is a great collection of art from Western Australia, as well as Indigeneous arts, in particular the Central Desert and Arnhemland.
|

43
Western Australian Museum
The Western Australian Museum was established in 1891 (as the ‘Perth Museum’) and its initial collections were of geological, ethnological and biological specimens. Indeed, it can claim to be one of the oldest scientific institutions in the state.
| 
44
Western Australian Musuem
The collections, currently numbering more than three million specimens/artefacts, are the primary focus of research by the Museum’s own staff and others.
| 
45
Western Australian Museum
The Museum’s aim is to advocate knowledge about the collections and communicate it to the public through a variety of media, but particularly through a program of exhibitions and publications.
|

46
Western End of Museum
| 
47
Detail of Eastern End of Museum
| 
48
Trades Hall in Beaufort Street
The Federation Romanesque style, Delaney Gallery, was the former Trades Hall Metropolitan District Council (MDC) building, built for the state executive of the Australian Labor Party. The hall was built in 1912 and was the first Trades Hall built in Perth and the first to be built without government assistance.
|

49
Old Swan Barracks Hotel
The Swan Barracks was built in 1896 and the central stone tower and enormous drill hall behind it have the distinction of being the oldest buildings in Northbridge.
| 
50
Old Swan Barracks Hotel
In January 2008 the buildings were subject to a massive internal upgrading - totally geared towards the ongoing comfort of our international visitors.
| 
51
Old Swan Barracks Hotel
The blend of modern facilities within this majestic and imposing building now provide the visitor with a sense of history as well as a comfortable stay.
|

52
United Friendly Societies A.D. 1899
The building in Beaufort Street is an example of Frederation Free Classical style.
| 
53
Rear of State Library from Francis Street
| 
54
Historic Entrance to Central TAFE
Art, Design and Media Courses, Museum Street.
|

55
State Library of Western Australia
| 
56
Construction in the City
Perth Skyline is currently dominated by many cranes.
| 
57
Cranes for City Construction
|

58
Stained Glass Window
Myer Store in Forrest Place.
| 
59
Bells above Carillon City Arcade
| 
60
Looking up in Hay Street Mall
|

61
Piccadilly Arcade from Hay Street
| 
62
Bellls of Carillon City Arcade
| 
63
Woolworths new Supermarket in the CBD
|

64
Bacton House
Hay Street Mall.
| 
65
Gledden Building and BankWest Tower
Constructed in 1937, the Gledden Building is the sole example of an inter-war Art Deco high rise office building in Perth. The building is a unique landmark in the city, demonstrating a diversity of modern images of the period such as articulated structural elements extruding upwards without interruption to the parapet, and the tower buttresses terminating in stylised design motifs, emphasising the verticality of the building.
| 
66
Central Park from Hay Street West
|

67
Towering above the Tree Tops
| 
68
Bus Shelter on Hay Street West
| 
69
City Apartments
|

70
Colourful Decor
| 
71
Modern Facades
| 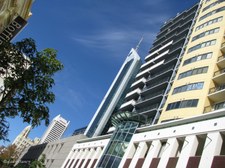
72
Hay Street West
|

73
Crouching Lions above His Majesty's Theatre
Officially opened in 1904, His Majesty's Theatre was named after the reigning British monarch of the time, King Edward VII. The exterior features pilasters, garlands, pediments and crouching lions.
| 
74
His Majesty's Theatre
The theatre was built during the State's Gold Rush boom and was Australia's first steel and concrete building. The theatre's four storey facade consisted of two tiers of balconies built in the Doric Order. The top floor windows had balconettes attached.
| 
75
Facade of His Majesty's Theatre
The theatre allowed seating for 2,584 people in its three tiers. The horseshoe auditorium was of Italian style and designed to allow for better acoustics and an uninterrupted view of the stage. The Theatre was restored and reopened in 1980 and is now under the protection of the National Trust WA.
|

76
Construction in Hay Street West
| 
77
His Majesty's Theatre beside Rydges Hotel
| 
78
Wesley Church dwarfed by Central Park Tower
Wesley Church (1870) is one of a small number of remaining colonial buildings of the nineteenth century in Perth.
|

79
Central Park Tower and Wesley Church
Wesley Church is an excellent example of colonial architecture and is distinctive for the elegance of its design and its rich patina. The patina is enhanced by the use of handmade bricks in rich earthy tones laid in Flemish bond. The building is a fine example of the work of R R Jewell in the Victorian Academic Gothic style in Perth and is a landmark in central Perth.
| 
80
Refurbished Wesley Quarter
Wesley Quarter in the heart of the Perth CBD has transformed the area into a new and vibrant high-end fashion retail quarter that opens onto a revitalised courtyard surrounding the Wesley Church.
| 
81
Wesley Quarter Office Space
The entire office space in the refurbished nine-floor Wesley Tower has been leased by Hamersley Iron.
|

82
Wesley Quarter
The new-look Wesley Quarter in the hub of the CBD is an exclusive precinct for designer clothing and accessories.
| 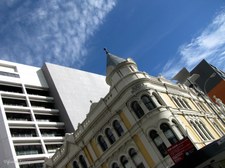
83
Queen's Buildings
Part of the newly finished Wesley Quarter redevelopment, the building is located on the prime CBD corner of William Street and Murray Street, literally directly opposite Perth's new train station and the Murray Street Mall.
| 
84
William Street looking South
Historic Queen's Building dwarfed by the new Wesley Tower.
|

85
Under Construction
Construction continues along Murray Street Mall near the entrance to the new Perth Underground Station.
| 
86
Scaffolding
Construction site in Murray Street Mall near new Perth Underground Station.
| 
87
Commonwealth Bank of Australia
Heritage Council listed.
|

88
Heritage Listed Commonwealth Bank Building
This majestic building was constructed using concrete and Donnybrook Sandstone for the Inter-War Beaux-Arts architectural style.
| 
89
Commonwealth Bank Facade
Murray Street Mall.
| 
90
Sandstone Pillars
Commonwealth Bank Building in Murray Street Mall, constructed c1930.
|

91
Murray Street Mall
Carillon Arcade entrance.
| 
92
General Post Office in Forrest Place
The General Post Office built between 1914 and 1923, is one of few large buildings in Australia constructed in the imposing Beaux-Arts style and was the tallest building in Perth at the time of its construction.
| 
93
General Post Office
Decorated with banners commemorating the 200 years of Postal Services in Australia.
|